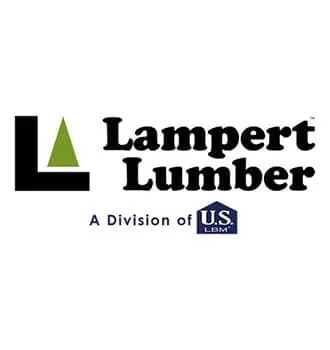START WITH AN ESTIMATE
You deserve nothing less than the best. Every project we build is designed with your needs and budget in mind. When you work with Minneapolis Garage Builders™, you can expect clear communication and beautiful results!
HOW LONG WILL IT TAKE TO BUILD YOUR GARAGE?
We have about 40 guys who will work on your project as part of various crews. The average garage building schedule is approximately 4-6 weeks from start to completion, depending on the scope of your project.
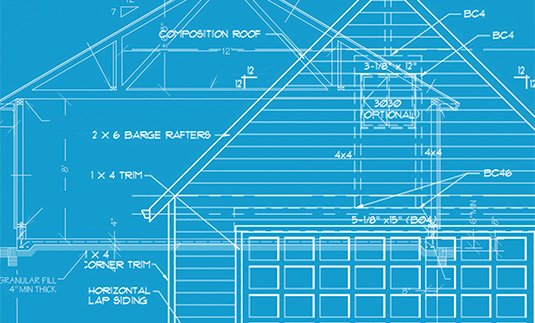
Step — 1
Planning & Permitting
Every garage we build starts with a designed plan that fits the owners property and desired outcome for the perfect garage.
Every project requires permits. Sometimes, a site survey is needed to secure a city permit. We have been building garages in St. Paul since 1995, so we are very comfortable with this often complex process. Once we receive a minimal down payment, we pull the permits.
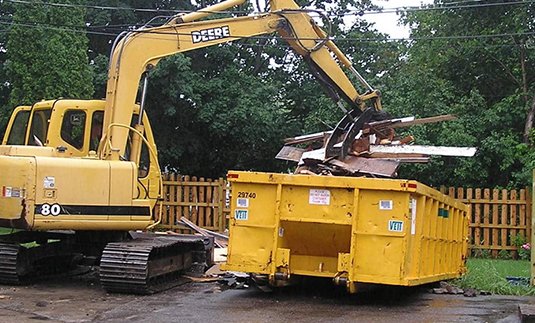
Step — 2
Demolition
Once the permit is ready, we will schedule your project to begin. Most of our projects begin with the demolition of an existing garage. Demolition includes the tear-out of the old concrete slab and the new garage site preparation. Our demo crew will ensure your garage is of the highest quality from the ground up.
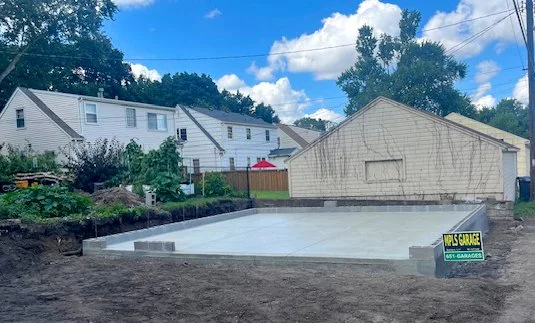
Step — 3
Pouring the Concrete Slab
After the site has been cleared and prepared, our concrete crew will pour a new floating slab with regulation footings to support your new garage. Keystone-style footing steel rebar reinforcement to meet code poured with a 4-5” concrete slab.
After pouring the slab, we add 8” x 6” masonry blocks (CMU) to meet the building code. Then, large anchor bolts are placed in the block to secure the framing to the foundation.
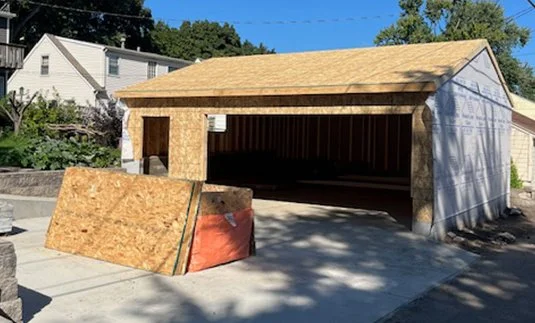
Step — 4
Framing
Construction starts with a moisture-resistant treated 2"x4" bottom plate anchored to the concrete slab. Walls are framed with 2"x4" studs spaced 16" on center and covered with ½" wood sheathing for strength and stability. We use galvanized ring-shank nails to ensure long-lasting hold. Engineered trusses are then set in place to support the roof, completing the framed structure.
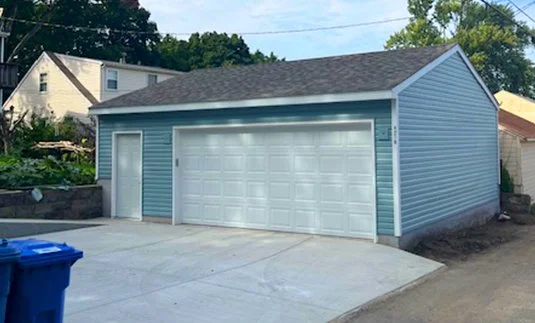
Step — 5
Roofing and Siding
Vinyl siding is the least expensive and maintenance free- based on the stock of colors that are available. Other popular choices are LP® SmartSide® composite wood siding, cement siding, and stucco. We can do it all.
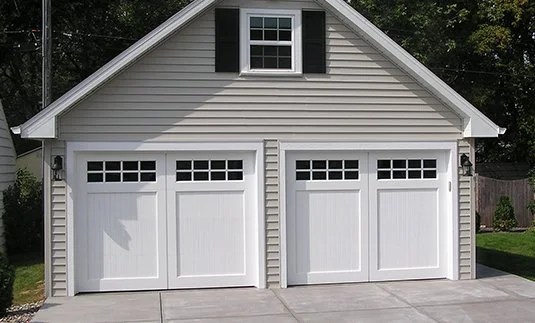
Step — 6
Garage Doors
There’s an array of garage door colors, materials and designs that can include windows and locks. We guarantee a limited life time warranty and include a one-year warranty on parts and labor and 3 years on the springs.
Step — 7
Electrical Work
The final step of your project is the electrical work. This requires a separate permit from your city or the state depending on which city you live in. Many people have questions about Electric Powered Vehicles – we can help you navigate what might be best for your immediate and futures needs. As the homeowner, you can choose to do the electrical work yourself or have our licensed master electrician complete the job.
Step — 8
Clean Up
Your garage is done, but we aren’t. Before we leave, our clean-up crew will clean up the site. This won’t be difficult because we have kept things tidy throughout the building process. We use a 3-yard dumpster bag and clean as we go.
YOUR NEW GARAGE IS COMPLETE!
READY TO START BUILDING YOUR NEW GARAGE?
GET A GARAGE ESTIMATE


